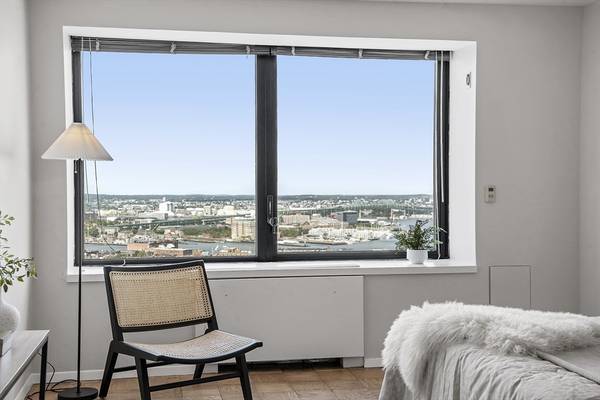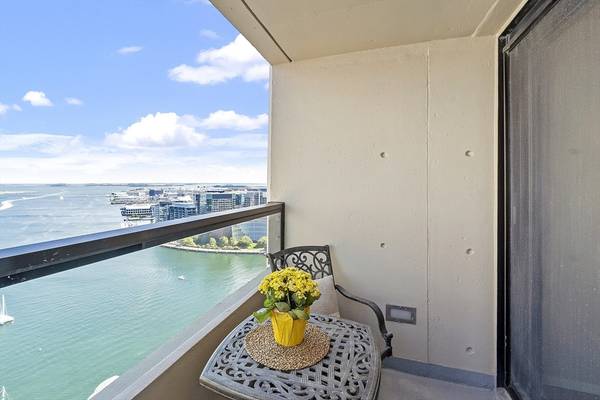For more information regarding the value of a property, please contact us for a free consultation.
Key Details
Sold Price $925,000
Property Type Condo
Sub Type Condominium
Listing Status Sold
Purchase Type For Sale
Square Footage 1,247 sqft
Price per Sqft $741
MLS Listing ID 73288656
Sold Date 01/03/25
Bedrooms 1
Full Baths 1
Half Baths 1
HOA Fees $1,606/mo
Year Built 1972
Annual Tax Amount $8,709
Tax Year 2023
Lot Size 1,306 Sqft
Acres 0.03
Property Description
Recently updated and an exceptional value with the lowest price per foot of any unit on the market in 65 and 85 East India. Immerse yourself in the stunning views of Boston's historic harbor in this spacious 1,200+ square foot condo. Located in the prime C stack on the 36th-floor offering unparalleled views. Open concept design with expansive living/dining space. Oversized picture windows flood the home with natural light, creating an inviting atmosphere. Updated kitchen with granite counters, stainless appliances & gas cooking. Enjoy the perks of the Harbor Towers association, including a manicured lawn, inground pool, convenient laundry facilities, & 24-hour concierge service. Heat & hot water are included in the condo fee. This unit can easily be converted into a 2-bedroom space as many other units have. Wrap around views from the Clock Tower all the way to the Seaport & the perfect spot to see the harbor islands & planes landing.
Location
State MA
County Suffolk
Area Waterfront
Zoning CD
Direction Between New England Aquarium and Rose Wharf
Rooms
Basement N
Primary Bedroom Level First
Dining Room Balcony - Exterior, Open Floorplan, Slider
Kitchen Flooring - Stone/Ceramic Tile, Countertops - Stone/Granite/Solid, Stainless Steel Appliances
Interior
Interior Features Bathroom - Half, Closet - Double, Entrance Foyer
Heating Baseboard
Cooling Central Air
Flooring Tile, Parquet
Appliance Dishwasher, Refrigerator, Freezer
Basement Type N
Exterior
Exterior Feature Balcony
Fence Security
Pool Association, In Ground
Community Features Public Transportation, Shopping, Pool, Tennis Court(s), Park, Walk/Jog Trails, Medical Facility, Highway Access, Marina, T-Station
Utilities Available for Gas Range
Waterfront Description Waterfront,Ocean,Harbor,Walk to,Marina
Garage No
Waterfront Description Waterfront,Ocean,Harbor,Walk to,Marina
Building
Story 1
Sewer Public Sewer
Water Public
Others
Pets Allowed Yes w/ Restrictions
Senior Community false
Pets Allowed Yes w/ Restrictions
Read Less Info
Want to know what your home might be worth? Contact us for a FREE valuation!

Our team is ready to help you sell your home for the highest possible price ASAP
Bought with Ramsay and Company • Leading Edge Real Estate
Get More Information
Jeanne Gleason
Sales Associate | License ID: 9027422
Sales Associate License ID: 9027422



