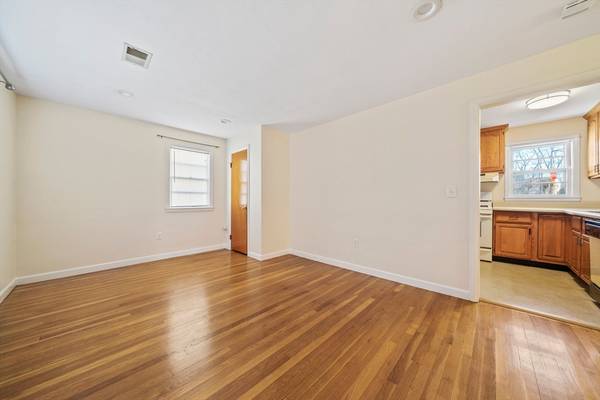For more information regarding the value of a property, please contact us for a free consultation.
Key Details
Sold Price $460,000
Property Type Single Family Home
Sub Type Single Family Residence
Listing Status Sold
Purchase Type For Sale
Square Footage 1,080 sqft
Price per Sqft $425
MLS Listing ID 73312822
Sold Date 01/07/25
Style Ranch
Bedrooms 3
Full Baths 1
HOA Y/N false
Year Built 1957
Annual Tax Amount $4,713
Tax Year 2024
Lot Size 7,405 Sqft
Acres 0.17
Property Description
Welcome home to this move-in ready 3-bedroom, 1-bathroom single-family home! This charming property features a spacious living room, an eat-in kitchen, and an enclosed three-season room that leads out to a large exterior deck—perfect for entertaining or relaxing. The partially finished basement offers additional living space, and plumbing is already in place to add a second bathroom.Recent updates include a newer roof, a state-of-the-art gas heating system, central air, and a tankless hot water heater. The living room and bedrooms boast gleaming hardwood floors, adding warmth and character to the home. Located on a quiet side street, this home is still just one mile from public transportation, shopping, dining, and other local amenities. Don't miss out on this wonderful opportunity!
Location
State MA
County Norfolk
Zoning RH
Direction Mill Street to Tucker.
Rooms
Basement Full, Partially Finished, Walk-Out Access, Interior Entry
Primary Bedroom Level First
Kitchen Flooring - Vinyl
Interior
Interior Features Sun Room
Heating Baseboard, Natural Gas
Cooling Central Air
Flooring Wood, Tile, Vinyl
Appliance Tankless Water Heater, Range, Dishwasher
Laundry In Basement
Basement Type Full,Partially Finished,Walk-Out Access,Interior Entry
Exterior
Exterior Feature Porch, Porch - Enclosed, Deck
Community Features Public Transportation, Shopping, Park, Walk/Jog Trails, Golf, Medical Facility, Laundromat, Highway Access, House of Worship, Public School, T-Station
Utilities Available for Electric Range
Roof Type Shingle
Total Parking Spaces 3
Garage No
Building
Lot Description Gentle Sloping, Level
Foundation Concrete Perimeter
Sewer Public Sewer
Water Public
Architectural Style Ranch
Others
Senior Community false
Acceptable Financing Contract
Listing Terms Contract
Read Less Info
Want to know what your home might be worth? Contact us for a FREE valuation!

Our team is ready to help you sell your home for the highest possible price ASAP
Bought with Roy Mazraani • Coldwell Banker Realty - Canton
Get More Information
Jeanne Gleason
Sales Associate | License ID: 9027422
Sales Associate License ID: 9027422



