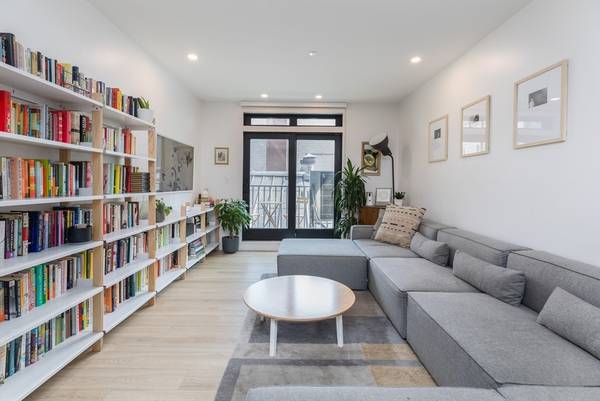For more information regarding the value of a property, please contact us for a free consultation.
Key Details
Sold Price $850,000
Property Type Condo
Sub Type Condominium
Listing Status Sold
Purchase Type For Sale
Square Footage 1,098 sqft
Price per Sqft $774
MLS Listing ID 73307860
Sold Date 01/09/25
Bedrooms 2
Full Baths 2
HOA Fees $489/mo
Year Built 2020
Annual Tax Amount $8,401
Tax Year 2024
Property Description
ATTENTION INVESTORS. Currently rented at $4250/month w/ ability to add up to $400/mo extra by renting the parking space. 2 bed/2 bath home at the newly constructed “Thorndike” building in the South End. The nearly 1,100 sq feet of living space offers a thoughtful & convenient layout. The kitchen features a Fisher Paykel appliance package, dual tone cabinetry with Quartz countertops & herringbone patterned tiled backsplash. En-suite primary bedroom w/oversized bedroom space & marble tiled bathroom w/walk-in shower. Spacious guest room w/easy access to guest bath. Ample storage incl. large custom pantry closet, coat closet, custom dry bar w/countertop & cabinetry & basement deeded storage cage. In unit W/D, central AC, garage parking, private balcony, elevator & pet friendly round out the amenities of this modern home. The building's common roof deck boasts striking city views. Close to new development projects, Northeastern University and South End attractions.
Location
State MA
County Suffolk
Area South End
Zoning CD
Direction GPS
Rooms
Basement N
Interior
Heating Forced Air
Cooling Central Air
Flooring Wood, Tile
Appliance Range, Dishwasher, Disposal, Microwave, Refrigerator, Washer, Dryer
Laundry In Unit
Basement Type N
Exterior
Exterior Feature Deck - Roof, Balcony
Garage Spaces 1.0
Community Features Public Transportation, Shopping, Park, Walk/Jog Trails, Medical Facility, Bike Path, Highway Access, House of Worship, Private School, Public School
Roof Type Rubber
Garage Yes
Building
Story 1
Sewer Public Sewer
Water Public
Others
Pets Allowed Yes w/ Restrictions
Senior Community false
Pets Allowed Yes w/ Restrictions
Read Less Info
Want to know what your home might be worth? Contact us for a FREE valuation!

Our team is ready to help you sell your home for the highest possible price ASAP
Bought with Adams & Co. Team • Real Broker MA, LLC
Get More Information
Jeanne Gleason
Sales Associate | License ID: 9027422
Sales Associate License ID: 9027422



