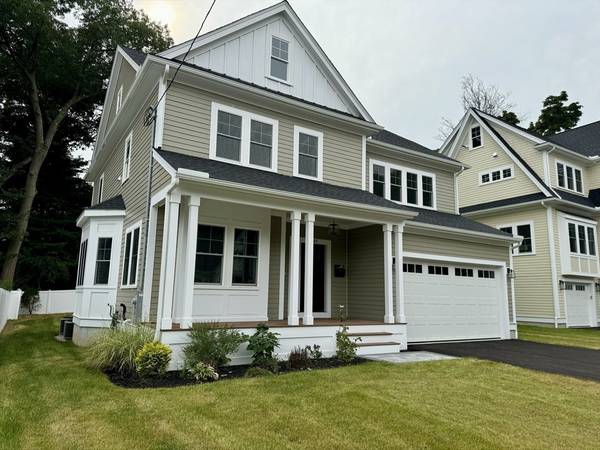For more information regarding the value of a property, please contact us for a free consultation.
Key Details
Sold Price $1,475,000
Property Type Single Family Home
Sub Type Single Family Residence
Listing Status Sold
Purchase Type For Sale
Square Footage 2,717 sqft
Price per Sqft $542
MLS Listing ID 73243132
Sold Date 01/10/25
Style Colonial,Contemporary
Bedrooms 4
Full Baths 2
Half Baths 1
HOA Y/N false
Year Built 2023
Annual Tax Amount $99
Tax Year 2024
Lot Size 7,840 Sqft
Acres 0.18
Property Description
Stunning new Colonial w/ farmer's porch where contemporary design meets elegant sophistication. This beautiful residence boasts exquisite millwork & an open floor plan that offers defined spaces for every occasion. The chef's kitchen is a true masterpiece, featuring an island w/quartz countertops & high end Bosch appliances. It seamlessly flows into the breakfast area & a cozy family room w/fireplace, creating the perfect setting for both everyday living & entertaining. Step outside from this area onto a large deck that overlooks a private yard, ideal for gatherings & relaxation. The 2nd floor is equally impressive w/a luxurious master bdrm that includes its own bath & 3 additional spacious bdrms each w/custom closets. There is also a full walk up attic & a huge unfinished basement Wonderful location near the VA hosp, VFW pkwy, shopping, restaurants, the bus line, commuter rail. rt 128, rt 1, the Jamaica Way, & Longwood Med area . Best value for new construction!!
Location
State MA
County Suffolk
Area West Roxbury
Zoning res
Direction Laurie to Ledge Hill Road
Rooms
Family Room Ceiling Fan(s), Flooring - Wood, Open Floorplan, Recessed Lighting, Crown Molding
Basement Full, Bulkhead, Sump Pump, Concrete
Primary Bedroom Level Second
Dining Room Flooring - Wood, Recessed Lighting, Crown Molding
Kitchen Flooring - Wood, Countertops - Stone/Granite/Solid, Kitchen Island, Open Floorplan, Stainless Steel Appliances, Lighting - Pendant, Crown Molding
Interior
Interior Features Walk-up Attic
Heating Forced Air, Natural Gas
Cooling Central Air
Flooring Wood
Fireplaces Number 1
Fireplaces Type Family Room
Appliance Range, Dishwasher, Disposal, Microwave, Refrigerator, Wine Refrigerator
Laundry Electric Dryer Hookup, Second Floor
Basement Type Full,Bulkhead,Sump Pump,Concrete
Exterior
Exterior Feature Porch, Deck
Garage Spaces 2.0
Community Features Public Transportation, Shopping, Pool, Tennis Court(s), Park, Walk/Jog Trails, Golf, Medical Facility, Laundromat, Bike Path, Conservation Area, Highway Access, House of Worship, Private School, Public School, T-Station
Utilities Available for Gas Range, for Gas Oven
Roof Type Shingle
Total Parking Spaces 2
Garage Yes
Building
Foundation Concrete Perimeter
Sewer Public Sewer
Water Public
Architectural Style Colonial, Contemporary
Others
Senior Community false
Read Less Info
Want to know what your home might be worth? Contact us for a FREE valuation!

Our team is ready to help you sell your home for the highest possible price ASAP
Bought with Josh Allen • Compass
Get More Information
Jeanne Gleason
Sales Associate | License ID: 9027422
Sales Associate License ID: 9027422



