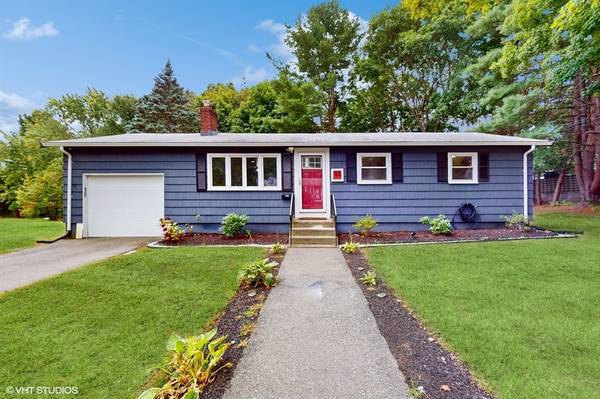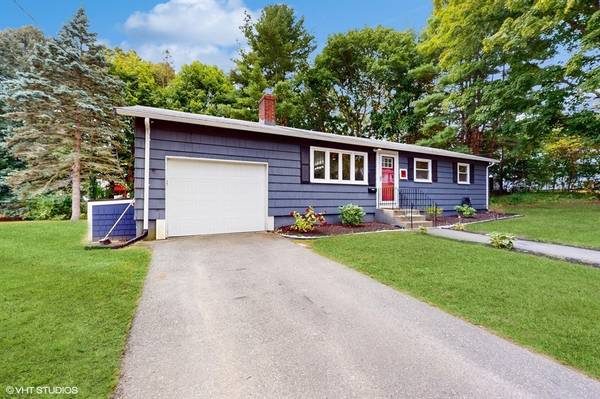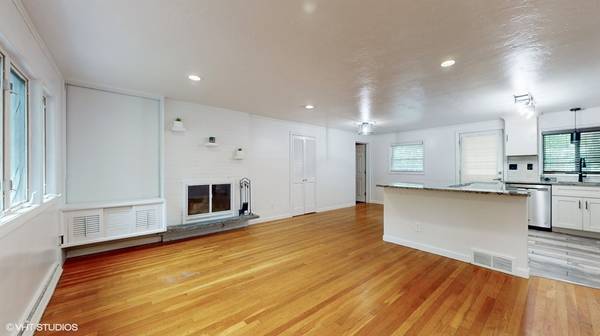For more information regarding the value of a property, please contact us for a free consultation.
Key Details
Sold Price $569,000
Property Type Single Family Home
Sub Type Single Family Residence
Listing Status Sold
Purchase Type For Sale
Square Footage 1,824 sqft
Price per Sqft $311
MLS Listing ID 73297410
Sold Date 01/13/25
Style Ranch
Bedrooms 3
Full Baths 2
HOA Y/N false
Year Built 1957
Annual Tax Amount $5,228
Tax Year 2024
Lot Size 0.290 Acres
Acres 0.29
Property Description
Discover this 3-bedroom, 2-bathroom home in the heart of Randolph, designed for both comfort and style. The open-concept layout seamlessly connects the kitchen, dining, and living areas, creating an inviting space for family gatherings and entertaining. The kitchen features stainless steel appliances, gleaming stone countertops, and a large island with bar, perfect for casual meals or homework sessions. Light the fireplace for those cozy winter nights, or step right outside to a large back deck, ideal for summer barbecues and outdoor relaxation, all while overlooking an expansive backyard. Retreat to the generous family room in the basement, providing additional space for movie nights, playtime, or office setup. With ample storage, laundry room, and an attached garage for convenience, this home checks all the boxes! This Cochato Park neighborhood is set apart on its own, while still being close to major highways and an easy commute. This is the home that you have been looking for!
Location
State MA
County Norfolk
Zoning 1010
Direction GPS - 50 Cochato Park - Off North St
Rooms
Family Room Flooring - Laminate
Basement Full, Finished, Garage Access
Primary Bedroom Level First
Dining Room Flooring - Hardwood
Kitchen Flooring - Stone/Ceramic Tile
Interior
Heating Oil
Cooling Window Unit(s)
Fireplaces Number 1
Appliance Range, Dishwasher, Microwave, Refrigerator, Washer, Dryer
Laundry Flooring - Laminate, In Basement
Basement Type Full,Finished,Garage Access
Exterior
Garage Spaces 1.0
Total Parking Spaces 1
Garage Yes
Building
Lot Description Level
Foundation Concrete Perimeter
Sewer Public Sewer
Water Public
Architectural Style Ranch
Others
Senior Community false
Read Less Info
Want to know what your home might be worth? Contact us for a FREE valuation!

Our team is ready to help you sell your home for the highest possible price ASAP
Bought with Andy Pamphile • Agency X LLC
Get More Information
Jeanne Gleason
Sales Associate | License ID: 9027422
Sales Associate License ID: 9027422



